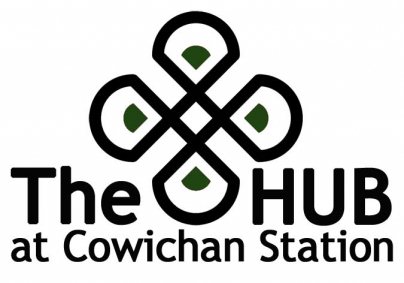The Hub: A place for community by community – building, sharing, thriving
At the heart of a strong community is a hub: a central place for people of all ages to come together for social, economic, and health benefits. For almost a century, the Cowichan Station School was that place, until its closure in 2007. The Cowichan Station Area Association, with the support of the CVRD, School District 79, and many business and funding partners has transformed this historic building into “The HUB at Cowichan Station”: a vibrant volunteer-run community centre serving the needs of the local community as well as many arts, culture, health and education organizations across the valley.
Some before pictures (scroll further down for the after pictures!):
Based on community consultations, “The HUB” is being designed and renovated to serve multiple functions with a strong emphasis on arts and culture, as described in the HUB Business Plan. The plan is guided by the following principles:
- Community collaboration – engage all levels of the community in the development and implementation of the plan.
- Self-sustaining – sound financial planning; realistic development phased-in as resources permit; sustainable flow of revenue to support maintenance and programs.
- Building community – supporting arts, culture, recreation and key services for all-ages in ways that are integrated with and supportive of other community assets.
- Green – maintain forest, maximize green space and build “green”.
- Heritage Character – restore and preserve the heritage character of the village.
Funding for the renovations is being raised through a variety of grants, business sponsorships, pro-bono professional services, and lots of volunteerism to keep the costs down. We pursue grants as they become available to make progress on various parts (or “spokes”) of the HUB plan.
Spoke 1– Take Back our Community Space – Completed! The first spoke in our action plan was to consult the community, get organized, gain access, and open The HUB.
Spoke 2 – A New Venue for Arts, Culture and Sports – The small gymnasium and stage offer a combination recreational gym and performance space for arts and cultural events. Spoke 2 is focused on refurbishing this space.
Spoke 3 – Create a Safe, Healthy, Green Future – Spoke 3 focuses on retrofitting the buildings to provide energy savings and healthier indoor air quality while protecting our environment. In addition this spoke addresses asbestos and seismic issues, as well as fire and safety upgrades.
Spoke 4 –Celebrating our Heritage – The original four-room school house was built in 1913. We restored the original double peak roof line to serve as a visual reminder of this area’s rich heritage.
Spoke 5 – Make it Beautiful – Cowichan Station is among the island’s most charming rural areas. The HUB will preserve and reflect the historical beauty of our community through careful attention to detail, including heritage colours, native landscaping, use of local wood in the finishing etc.
Spoke 6: Enable Community Initiatives – This spoke is for the community and by the community. Local groups and volunteers will take the lead in planning, funding and creating the special features they want to bring to the HUB. For example:
- HUB Café
- Clay Studio
- Woodworking shop
- Outdoor performance space and seating
- Historical display and archives
Some after pictures:
What’s Done? (Feb 2017 update)
- Repair Annex after copper theft vandalism (huge volunteer effort in 2011!).
- Safety systems installed and repaired – emergency lighting, fire extinguishers, fire alarms, security cameras.
- Replace gym roof, schoolhouse roof, and (unexpectedly) Annex roof. Restore rooflines to peaked heritage design.
- Windows repaired and in working order – including some original “poured” glass.
- Replace failing, dirty, smelling and inefficient oil furnaces with Geothermal heating system! Faulty electric system in Annex replaced with air-source heat pump.
- Demolish “stilts” classrooms deemed unsafe.
- Renovate ground floor of schoolhouse into “Clay HUB Collective” community clay studio and “Rec Room” – many safety upgrades along the way!
- Build new wheelchair accessible washroom in Annex, upgrades to Gym and ground floor washrooms, and connect small Annex washroom to daycare room.
- Renovate kitchen and convert storage and furnace rooms to beautiful café seating area.
- Build concrete wheelchair ramp to main doors/outdoor deck and install ‘stair-chair’ to upper floor.
- Build attractive new timberframe entranceway to theatre/gym/café.
- Build the “Community Front Porch” – wheelchair/stroller accessible covered deck with picnic tables – open to public.
- New lighting, landscaping, signage, pathways and fresh outdoor paint.
- Countless repairs, insulation, safety, painting, gardening, playground, storage and plumbing fixes!
- The old school building is being restored to its original heritage character while incorporating “green” building practices, allowing for arts and culture work, teaching and gallery spaces. The ground floor houses a non-profit clay studio and the “Rec Room”, featuring a concrete floor and wooden benches designed for art or education classes, rentable by the hour.
- The gym / theatre have been upgraded and equipped for recreation, culture, theatre and music events, dance and fitness classes, and community meetings..
- The Annex is intended to be fully leased to help support maintenance and operations of The HUB. A daycare provider and children’s Occupational Therapy/Remedial Reading business are current tenants while a large multi-purpose room is available for hourly rentals.
- The upper field is used for soccer and recreation. The south field houses the geothermal pipes and needs a couple of years for the soil to settle so is currently unused. The outdoor space also includes two playgrounds, and a walking path through the natural forest.
Click here for the HUB business plan updated January 2013













