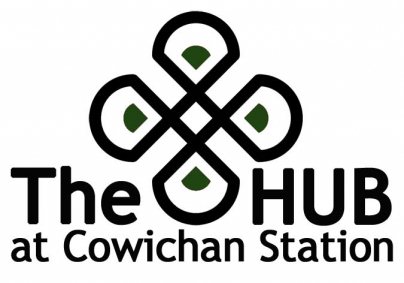LOOKING TO HOST A MEETING, EVENT or PARTY?
The Hub at Cowichan Station has a great selection of facilities available for rental, from our theatre and gym to the beautifully renovated schoolhouse rooms. We also offer audiovisual equipment, including Bluetooth audio, screens and projectors, and microphones and speakers.
You can now book online!
You can check room availability, book rentals and create an account to manage your bookings 24/7. And as always, don’t hesitate to contact our rentals coordinator at rentals@cowichanstation.org for support.

Please note:
Rentals are available in half-hour increments.
Rental rooms are available between 6am and 11pm, throughout the week.
Bookings that are 10+ consecutive hours will receive a 10% discount on the total rate.
Our fee structure includes three tiers: Registered non-profit; Non-commercial (small businesses and individuals); Commercial (Government, large businesses and corporations).
CO-OP COMMUNITY ROOM Upstairs – West
Size: 27’ x 27’ (plus 9’ x 8’ kitchenette) Capacity: 50 people
Features: 12’ ceiling, natural light with large heritage windows, fir flooring, state of the art lighting, kitchenette with kitchen sink/counters, fridge/freezer, microwave, kettle, coffeemaker, chairs (approx. 25), tables (4 of 6’ x 30”), accessible upper floor (stair chair) and independent washroom.



HERITAGE ROOM Upstairs – East
Size: 27’ x 27’ x 12’ ceiling (plus 7’ x 4′ kitchenette) Capacity: 50 people
Features: 12’ ceiling, natural light with large heritage windows, fir flooring, state of the art lighting, kitchenette with kitchen sink/counters, fridge/freezer, microwave, kettle, coffeemaker, chairs (approx. 25), tables (4 of 6’ x 30”), accessible upper floor (stair chair).





GYMNASIUM / THEATRE (with Stage)
Size: 35’ x 50’ (plus 16’x 13’ stage space) Capacity: 230 people
Features: Large space with stage 16’ x 13’, projector & projector screen (9’ x 8’), audio system, chairs (approx. 100), tables (15 x 5’ round banquet and 2 x 6’ rectangle) and piano.




CAFÉ (with kitchen, access to outdoor covered deck and gym)
Size: 9 ½’ x 50′ total (kitchen 9 ½’ x 20’; indoor seating 9 ½’ x 30′; covered deck 12’ x 36’)
Capacity: Indoors: 18 people (seated), Outdoors: 30 people (seated)
Features: Commercial kitchen; stove, microwave, kettle, coffeemaker, fridge, sinks and dish sanitizer. Indoor seating with access to beautiful outdoor covered deck with picnic table seating.




Audio/Visual Presentation & Meeting Equipment
The CSAA offers audio-visual equipment options to support online and hybrid events in the Heritage Room and Gymnasium.


